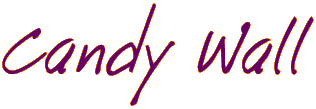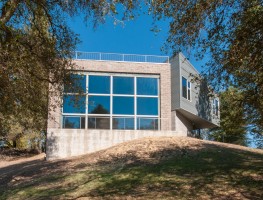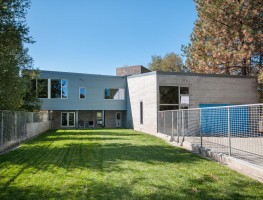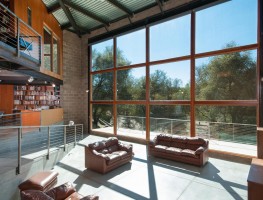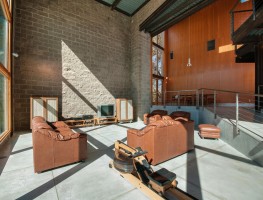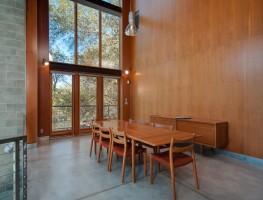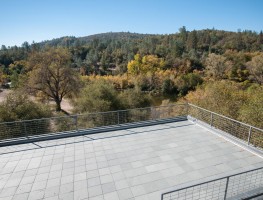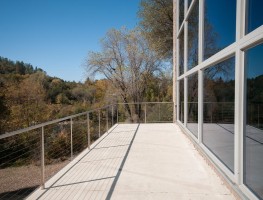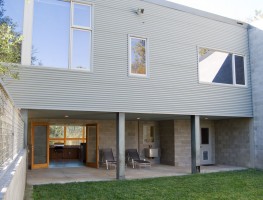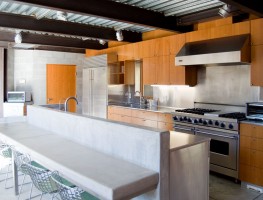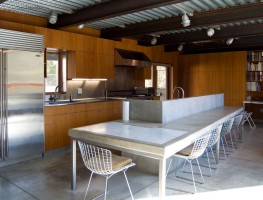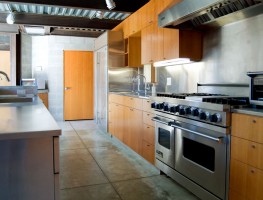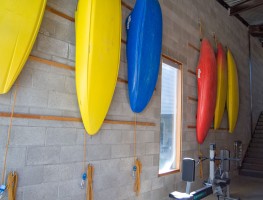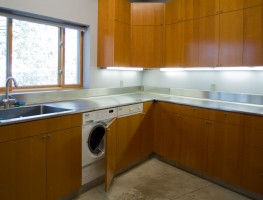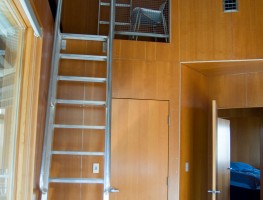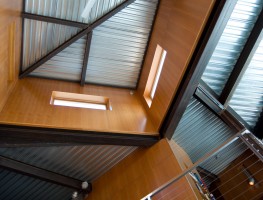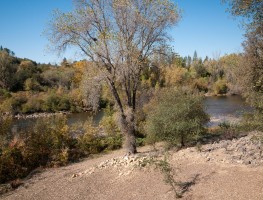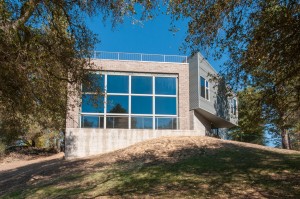 Relax after a long day on the river in this spacious, modern home on five acres with South Fork of the American River frontage. Located between Henningsen-Lotus Park and Camp Lotus, it’s a convenient take-out for the Chili Bar run or a put-in for the Gorge. With its easy river access and a gentle private beach, this tri-level 3,745 sq. ft. house is ideal for those who enjoy the outdoor recreation and the river.
Relax after a long day on the river in this spacious, modern home on five acres with South Fork of the American River frontage. Located between Henningsen-Lotus Park and Camp Lotus, it’s a convenient take-out for the Chili Bar run or a put-in for the Gorge. With its easy river access and a gentle private beach, this tri-level 3,745 sq. ft. house is ideal for those who enjoy the outdoor recreation and the river.
Generous windows throughout the house bring in natural light to accentuate the tall ceilings and gorgeous Douglas Fir paneled walls. The south-facing wall of the living room features 768 sq. ft. of glass looking over the river. Want bigger views? A large rooftop deck provides spectacular views of the river, valley and surrounding foothills.
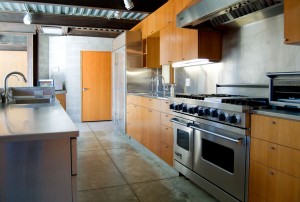 The spacious and well-lit kitchen is a chef’s dream, designed for convenience and ease in entertaining guests. Enjoy a walk-in pantry, 6-burner gas Viking stove, and miles of stainless steel, concrete and Corian counters. The kitchen also features an island containing second sink and generous bar seating. A desk with huge built-in bookcases serves as a home office space. From the island or desk the cook can look out through the living room windows to the river. To the north, a large covered deck is convenient to the kitchen for outdoor dining.
The spacious and well-lit kitchen is a chef’s dream, designed for convenience and ease in entertaining guests. Enjoy a walk-in pantry, 6-burner gas Viking stove, and miles of stainless steel, concrete and Corian counters. The kitchen also features an island containing second sink and generous bar seating. A desk with huge built-in bookcases serves as a home office space. From the island or desk the cook can look out through the living room windows to the river. To the north, a large covered deck is convenient to the kitchen for outdoor dining.
Away from the river, the site is very private, with a level meadow extending to the paved access road. The orthogonal L-shaped plan creates an enclosed rectangular courtyard with an arcade facing the distant foothill view, lending a more intimate, calm reflectiveness to the private side of the house.
All three bedrooms have ceiling fans and built-in storage. Large windows fill the rooms with natural light and sunshine. The two huge full bathrooms emit a modern vibe clad in granite and steel.
Avid boaters will love the built-in storage for six kayaks in the entry hall, hung on the walls using a pulley system. Just off the entry hall, a large laundry room and bathroom are ideally situated for post kayak clean-up after a day on the river; the bathroom is an open stone shell with wetsuit hooks along each wall.
The two-car garage provides space for gear storage. In addition to the paved road and parking area, the outbuilding is spacious enough to store ATVs, RVs or boats. The fenced front lawn has a sprinkler system and makes for a perfect dog run. In the event of a power outage, a power generator automatically cycles on so you can keep going with your busy life.
Designed by Ogrydziak Architects and built by Louis Debret in 2000, this house is a perfect blend of spacious and modern. Call Candy Wall at (530) 919-2792 for an appointment to see this spectacular home.
MLS# 15055805
7278 Amoloc Lane, Coloma CA 95613
Listed at $1,600,000
Listing agent: Sotheby’s
